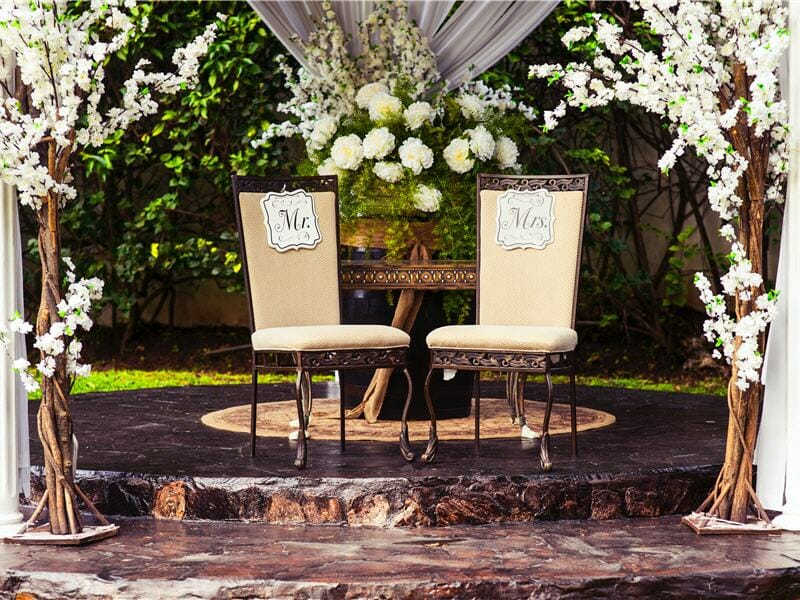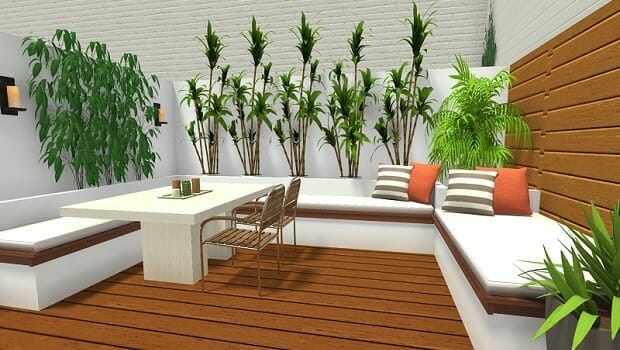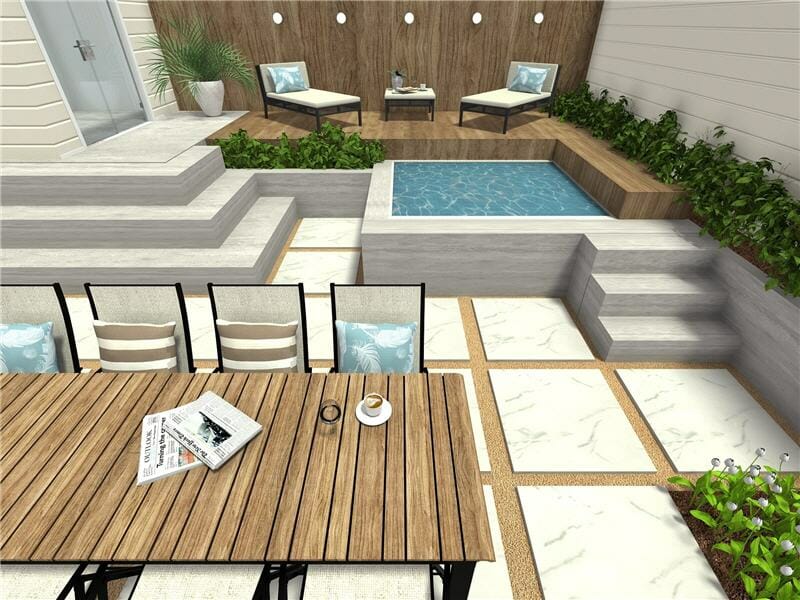Wedding Floor Plans
Wedding Floor Plans are the best way to plan and visualize your wedding venue. They can help you to layout your table and seating arrangements, as well as where the dance floor, bar, and other key elements should go.

Whether you are planning a wedding for yourself or working as a wedding planner, your wedding floor plans will play a significant role in creating the setting for an amazing event. There’s no better way to get organized for your big day. Read on for some great tips on how to use wedding floor plans to create an unforgettable event!
1. Choose the Best Venue
Once you have narrowed your venue options down to your top favorites, draw up a wedding floor plan for each to visualize.
- How well will each venue accommodate your number of guests?
- How could the table and seating arrangements work?
- Is there still room to dance and circulate comfortably?
- Where are the restrooms and other key facilities?
This process can quickly make the top venue choice clear.
2. Create a Beautiful (and Functional!) Entry
Welcome your guests properly by creating a beautiful and functional entry to your venue. When guests arrive, they should be able to find your event easily, check-in, place their gifts, hang their coats, and then move into the venue. A wedding floor plan will help you see any potential traffic jams – for example, if you place the bar too near the entry, you can end up with a crowd near the front door.

3. Allow for Movement and Flow
The ability to comfortably move around an event is key to its success. Make sure your guests flow easily between the tables and to the dance floor and bar. Use your wedding floor plan to check the distance between tables and the wall or other tables. Think through all the ways people will move through the room. Keep in mind that wait staff needs to be able to circulate to and from the kitchen as well. Consider where guests are likely to gather and place distinct areas accordingly.
4. Locate the Dance Floor
Use your wedding floor plan to find the perfect place for your dance floor. Many brides and grooms place the dance floor in the center of the room, particularly if the dance floor will play several roles in the celebration. Will you be throwing the bouquet from the dance floor? Will you cut the cake there? Answers to these questions can help you determine the best location for your dance floor.
Try to position the tables around the dance floor so that everyone has a good view and easy access to the floor. Also, consider the size of the dance floor – not too big so that it looks empty – but not too small so that guests can’t fit. Consult a dance floor sizing chart to determine the best size and then specify that on your wedding floor plan.
When choosing where to locate the DJ, in the corner is not always best. Will your DJ also be an MC for your event? If so, it may make more sense to position them close to the dance floor so that they can see the action. Also, think about loudspeaker placement to make sure not to place any of your guests where it may be too loud.

5. Consider Table Arrangements
How you arrange your reception tables is just as important as determining how to seat your guests. Thoughtfully locate your tables to allow good visibility and access for all your guests. You should also consider whether you will have a large wedding party table, complete with bridesmaids, groomsmen, and family members, or do you prefer a small table for two, and if so, where should that be located so that the guests can see you? Use your wedding floor plan to visualize the view from each table and to create your seating chart.
6. Cater to Specific Guest Seating Needs
Do you have grandparents or other older guests? Are there small babies who may need a quiet area or a separate kids' room? By creating a floor plan for your wedding, you can note where you want to seat any special guests.
7. Communicate Your Plan Clearly
A 2D wedding floor plan is a great way to make sure you have clear communication with your partner, wedding planner, the venue, and any vendors. Use your floor plan to talk through ideas with your fiancé, provide clear direction for a wedding planner, get a better quote from venue staff, and avoid misunderstandings on setup. Your wedding floor plans can include dimensions, a legend, and custom descriptions.

8. Visualize Your Wedding Venue in 3D
Visualize your wedding venue in 3D with a 3D wedding floor plan. 3D floor plans give you an incredible visualization of how the venue will look and feel on the wedding day. You will get a better understanding of the scale, colors, texture and the potential of the space. You can create 3D floor plans for outdoor weddings as well. Visualize how your outdoor wedding space will look complete with grass, plants, flowers, tables, and decor. You can follow these same tips to layout out your wedding tent.

Here are a few extra tips to keep in mind when planning an outdoor wedding:
- Will you require additional tents for catering, the bar, coats, etc.? Locate these close to the event tent, but out of the line of site for photos. Don’t forget the WCs.
- Create two versions of your wedding floor plan – one scenario for good weather and one scenario in case it rains. Having a plan for both situations will help you keep your event organized and running smoothly no matter what.
- Staging an outdoor wedding can be just as labor-intensive, if not more, than holding one indoors. Work with a professional event wedding planner or caterer to ensure that you can sit back, relax and enjoy your big day.

9. Choose a Great Tool to Create Your Wedding Floor Plans
You can create beautiful 2D and 3D wedding floor plans just like these with RoomSketcher App.
Don't forget to share this post!
Recommended Reads

10 Top Ideas for Outdoor Living
Dreaming of creating an outdoor living area? We’ll show you the top outdoor living ideas and trends and how can create your own.

Create Beautiful 3D Floor Plans Online
Looking for an easy way to create 3D Floor Plans? Now you can create beautiful 3D Floor Plans online with RoomSketcher.

How To Create Outdoor Areas With RoomSketcher
RoomSketcher home design software isn’t just for indoors. You can create outdoor designs too! Get inspired and learn how to create outdoor areas, decks, patios, pools, yards, and gardens now.
